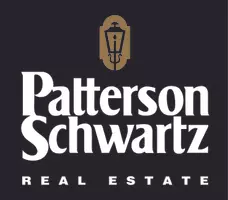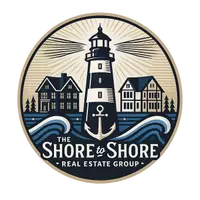4 Beds
5 Baths
2,783 SqFt
4 Beds
5 Baths
2,783 SqFt
Key Details
Property Type Condo
Sub Type Condo/Co-op
Listing Status Active
Purchase Type For Sale
Square Footage 2,783 sqft
Price per Sqft $237
Subdivision Eastchurch
MLS Listing ID MDFR2063934
Style Craftsman
Bedrooms 4
Full Baths 3
Half Baths 2
Condo Fees $150/mo
HOA Fees $9/mo
HOA Y/N Y
Abv Grd Liv Area 2,783
Year Built 2022
Available Date 2025-05-10
Annual Tax Amount $12,612
Tax Year 2024
Lot Dimensions 0.00 x 0.00
Property Sub-Type Condo/Co-op
Source BRIGHT
Property Description
This exceptional 4-level custom home includes a private ELEVATOR for effortless living and 10 extra windows that flood the space with natural light. The original owner invested over $200,000 in extensive upgrades—and has aggressively priced it to sell.
From the moment you step inside, you'll appreciate the 9' ceilings on all levels, custom blinds, and an open 3-story oak staircase with stained treads and painted risers. The gourmet KitchenAid appliance package pairs beautifully with quartz countertops, a herringbone mosaic backsplash, custom range hood, and built-in butler's pantry with floating shelves. Comfort-height toilets, quartz vanity tops, upgraded faucets, antique bronze lighting fixtures, crown molding, luxury vinyl plank flooring on the lower and main levels, upgraded carpet padding, and extensive recessed lighting add both beauty and function.
The living room's floor-to-ceiling stone-faced gas fireplace is framed by custom bookcases, and the bathrooms boast upgraded ceramic tile and thoughtful grab bars. Additional touches include receptacles under all front windows, a gas grill hook-up on the deck, and a spacious 19' x 12' rooftop sun terrace—perfect for entertaining and taking in the awesome views.
East Church offers a resort-style lifestyle with a luxury pool, clubhouse, playgrounds, and even a dog park within walking distance. Best of all, you're just a short stroll to Historic Downtown Frederick—where fine dining, boutique shopping, the MARC train, the C. Burr Artz Library, the Weinberg Center, and the iconic Carroll Creek Promenade are yours to enjoy year-round.
This rare combination of luxury, location, and value is hard to find—don't miss your chance to make it yours
Location
State MD
County Frederick
Zoning R
Rooms
Other Rooms Living Room, Dining Room, Bedroom 2, Bedroom 4, Kitchen, Family Room, Bedroom 1, Laundry
Main Level Bedrooms 1
Interior
Interior Features Bathroom - Walk-In Shower, Built-Ins, Ceiling Fan(s), Crown Moldings, Entry Level Bedroom, Floor Plan - Open, Kitchen - Gourmet, Kitchen - Island, Pantry, Recessed Lighting, Spiral Staircase, Upgraded Countertops, Walk-in Closet(s), Window Treatments
Hot Water Electric
Heating Forced Air
Cooling Central A/C
Flooring Carpet, Ceramic Tile, Luxury Vinyl Plank
Equipment Cooktop, Oven - Wall, Refrigerator, Microwave, Dishwasher, Stainless Steel Appliances, Washer - Front Loading, Dryer - Front Loading
Fireplace N
Window Features Double Hung,Insulated,Screens,Vinyl Clad
Appliance Cooktop, Oven - Wall, Refrigerator, Microwave, Dishwasher, Stainless Steel Appliances, Washer - Front Loading, Dryer - Front Loading
Heat Source Natural Gas
Laundry Upper Floor
Exterior
Parking Features Garage - Rear Entry
Garage Spaces 2.0
Utilities Available Cable TV
Amenities Available Club House, Pool - Outdoor
Water Access N
Roof Type Asphalt
Accessibility Elevator, Doors - Lever Handle(s), Grab Bars Mod
Attached Garage 2
Total Parking Spaces 2
Garage Y
Building
Story 4
Foundation Slab
Sewer Public Sewer
Water Public
Architectural Style Craftsman
Level or Stories 4
Additional Building Above Grade, Below Grade
Structure Type 9'+ Ceilings
New Construction N
Schools
Elementary Schools Spring Ridge
Middle Schools Gov. Thomas Johnson
High Schools Gov. Thomas Johnson
School District Frederick County Public Schools
Others
Pets Allowed Y
HOA Fee Include Common Area Maintenance,Lawn Maintenance,Pool(s),Snow Removal,Trash,Recreation Facility
Senior Community No
Tax ID 1102605033
Ownership Condominium
Special Listing Condition Standard
Pets Allowed Number Limit
Virtual Tour https://pictureperfectllctours.com/1130-Holden-Rd/idx

"My job is to find and attract mastery-based agents to the office, protect the culture, and make sure everyone is happy! "







