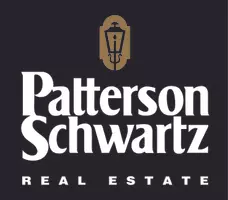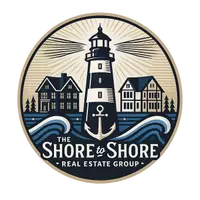4 Beds
4 Baths
3,000 SqFt
4 Beds
4 Baths
3,000 SqFt
Key Details
Property Type Single Family Home
Sub Type Detached
Listing Status Active
Purchase Type For Sale
Square Footage 3,000 sqft
Price per Sqft $1,426
Subdivision None Available
MLS Listing ID DESU2092170
Style Coastal
Bedrooms 4
Full Baths 3
Half Baths 1
HOA Y/N N
Abv Grd Liv Area 3,000
Year Built 2022
Annual Tax Amount $4,468
Tax Year 2024
Lot Dimensions 90.00 x 125.00
Property Sub-Type Detached
Source BRIGHT
Property Description
Every detail of this home has been thoughtfully curated, starting with a rare pull-through garage with barn door. — blending form, function, and charm. Inside, the heart of the home is the custom-designed kitchen, where high-end finishes meet flawless functionality. It features GE Café appliances,., a 4” thick walnut island countertop, and Eternal Calacatta Gold quartz throughout the perimeter. A Brizo Artesso faucet, updated 2.5x8 gloss white subway tile backsplash, and a vintage glass pantry door with a custom decal Shelves in front of the windows add both beauty and storage.
Beneath your feet, custom white oak flooring runs throughout the home — chosen for both its timeless aesthetic and durability — adding warmth and continuity from room to room. The open-concept living area is high lighted with whitewashed beams. The gas fireplace adds warmth for those chilly evenings. Oversized sliders that lead to both front and back decks, creating effortless indoor-outdoor living.
The primary suite offers a private balcony and a spa-style bathroom with MSI quartz countertops, a Vox vessel sink, Delta Stryke wall-mounted faucets in polished chrome, and a bold glass shower.
Three addtional bedrooms upstairs. After a day at the beach enjoy the outdoor shower.There are two laundry areas on separate floors.. Elevator shaft installed. .
This is a rare opportunity to own one of Bethany Beach's most celebrated homes — impeccably built, professionally styled, and move-in ready. Enjoy the virtual tour.
Location
State DE
County Sussex
Area Baltimore Hundred (31001)
Zoning RESIDENTIAL
Rooms
Main Level Bedrooms 4
Interior
Interior Features Bar, Bathroom - Stall Shower, Bathroom - Walk-In Shower, Breakfast Area, Butlers Pantry, Carpet, Ceiling Fan(s), Combination Dining/Living, Combination Kitchen/Dining, Dining Area, Exposed Beams, Family Room Off Kitchen, Floor Plan - Open, Kitchen - Gourmet, Pantry, Primary Bath(s), Recessed Lighting, Skylight(s), Sound System, Upgraded Countertops, Wainscotting, Walk-in Closet(s), Wet/Dry Bar, Window Treatments, Wood Floors
Hot Water Electric
Heating Central
Cooling Central A/C
Flooring Carpet, Wood
Fireplaces Number 1
Fireplaces Type Gas/Propane
Inclusions Funiture and Decor. Art Work
Equipment Built-In Microwave, Commercial Range, Dishwasher, Disposal, Dryer, Dryer - Front Loading, Energy Efficient Appliances, Icemaker, Oven - Self Cleaning, Oven - Single, Refrigerator, Washer - Front Loading, Water Heater
Furnishings Yes
Fireplace Y
Window Features Energy Efficient,Insulated
Appliance Built-In Microwave, Commercial Range, Dishwasher, Disposal, Dryer, Dryer - Front Loading, Energy Efficient Appliances, Icemaker, Oven - Self Cleaning, Oven - Single, Refrigerator, Washer - Front Loading, Water Heater
Heat Source Natural Gas
Laundry Lower Floor, Upper Floor
Exterior
Parking Features Garage - Front Entry, Garage - Rear Entry, Garage Door Opener, Inside Access, Oversized
Garage Spaces 2.0
Utilities Available Cable TV
Water Access N
Roof Type Architectural Shingle
Accessibility None
Attached Garage 2
Total Parking Spaces 2
Garage Y
Building
Lot Description Landscaping, Premium
Story 3
Foundation Pilings
Sewer Public Sewer
Water Public
Architectural Style Coastal
Level or Stories 3
Additional Building Above Grade, Below Grade
New Construction N
Schools
School District Indian River
Others
Senior Community No
Tax ID 134-13.15-104.01
Ownership Fee Simple
SqFt Source Assessor
Security Features Smoke Detector,Carbon Monoxide Detector(s)
Acceptable Financing Cash, Conventional
Listing Terms Cash, Conventional
Financing Cash,Conventional
Special Listing Condition Standard
Virtual Tour https://tours.360visions.com/idx/288844

"My job is to find and attract mastery-based agents to the office, protect the culture, and make sure everyone is happy! "







