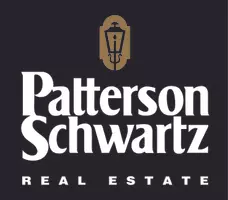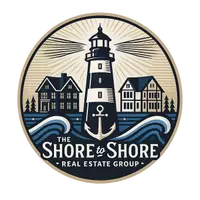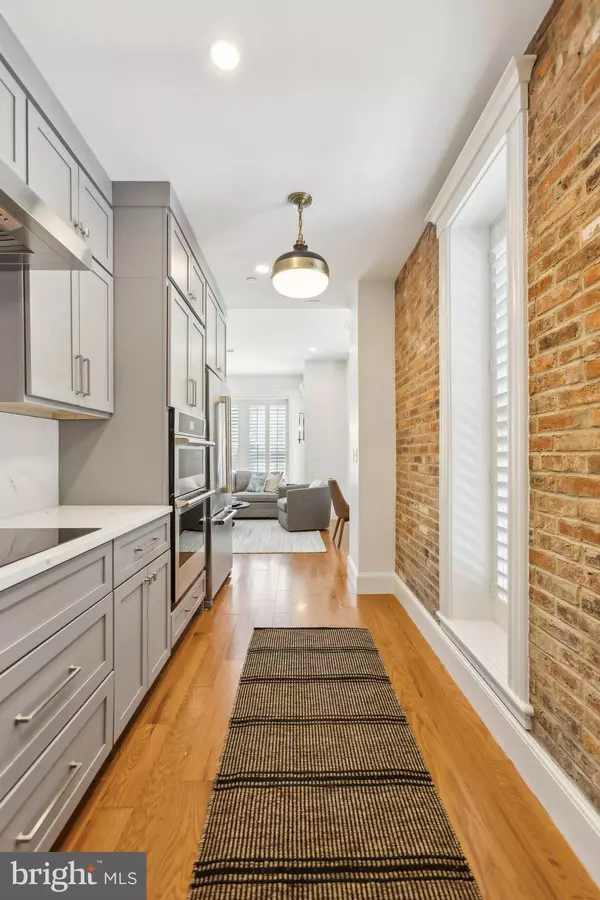1 Bed
1 Bath
866 SqFt
1 Bed
1 Bath
866 SqFt
Key Details
Property Type Single Family Home, Condo
Sub Type Penthouse Unit/Flat/Apartment
Listing Status Active
Purchase Type For Rent
Square Footage 866 sqft
Subdivision Dupont Circle
MLS Listing ID DCDC2214688
Style Victorian
Bedrooms 1
Full Baths 1
HOA Y/N N
Abv Grd Liv Area 866
Year Built 1881
Property Sub-Type Penthouse Unit/Flat/Apartment
Source BRIGHT
Property Description
Experience modern elegance and sophisticated living in these brand-new, luxury apartments located at 1641 R St NW, in the vibrant DuPont Circle neighborhood. The Marwick offers a unique blend of historic charm and contemporary design, perfect for those seeking a stylish urban residence.
Prime Location:
Situated next door to the popular ThreeFifty Bakery and Coffee Bar, residents enjoy the convenience of excellent nearby amenities. Just minutes to the Metro, with easy access to all of Washington, DC. Enjoy a vibrant dining scene with nearby restaurants such as DuPont Italian Kitchen, Annie's Steak House, and Floriana, all within easy reach.
Design & Features:
Premium-quality hardwood flooring throughout the living spaces, complemented by tiled bathroom floors
Stunning 7-foot-high windows with additional upper windows in turret areas on the 4th floor, filling the units with abundant natural light
Elegant plantation shutter-style window coverings for privacy and style
High-end, designer plumbing fixtures in bathrooms and kitchens
Custom cabinetry, including furniture-style bath vanities, add a touch of luxury
Solid metal decorative cabinet hardware enhances the refined aesthetic
Durable, stylish quartz countertops in kitchens and baths
Sleek, stainless steel Jenn-Air appliances perfect for gourmet cooking
Unique designer lighting fixtures in each unit create a warm and inviting ambiance
High-end, dark bronze door hardware for a sophisticated finish
Original exposed brick walls preserving the historic character of the building
Some units offer access to private balconies, ideal for outdoor relaxation
Convenient stacked washer and dryer in each apartment for ultimate convenience
Discover the perfect blend of historic charm and modern luxury in the heart of Washington, DC. Whether you're entertaining in style or enjoying quiet moments at home, The Marwick offers an exceptional living experience in a unbeatable location.
Several units - photos may vary from actual unit. Please contact listing agent Deborah Fonseca at 202-669-8980 or Daniel Fonseca at 202-870-8941 to schedule tour.
Location
State DC
County Washington
Zoning RA-5
Rooms
Other Rooms Den, Bedroom 1, Bathroom 1
Main Level Bedrooms 1
Interior
Interior Features Floor Plan - Traditional, Recessed Lighting, Upgraded Countertops, Wood Floors
Hot Water Natural Gas
Heating Central
Cooling Central A/C
Equipment Built-In Microwave, Built-In Range, Dishwasher, Disposal, Dryer, Exhaust Fan, Freezer, Oven - Single, Washer, Water Heater
Furnishings No
Fireplace N
Appliance Built-In Microwave, Built-In Range, Dishwasher, Disposal, Dryer, Exhaust Fan, Freezer, Oven - Single, Washer, Water Heater
Heat Source Natural Gas
Laundry Dryer In Unit, Washer In Unit
Exterior
View Y/N N
Water Access N
Accessibility Elevator
Garage N
Private Pool N
Building
Story 5
Unit Features Mid-Rise 5 - 8 Floors
Sewer No Septic System, Public Sewer
Water Public
Architectural Style Victorian
Level or Stories 5
Additional Building Above Grade
New Construction N
Schools
Elementary Schools Ross
Middle Schools Shaw
High Schools Cardozo Education Campus
School District District Of Columbia Public Schools
Others
Pets Allowed Y
Senior Community No
Tax ID 0178//0097
Ownership Other
Security Features Security System,Main Entrance Lock,Intercom
Horse Property N
Pets Allowed Case by Case Basis

"My job is to find and attract mastery-based agents to the office, protect the culture, and make sure everyone is happy! "







