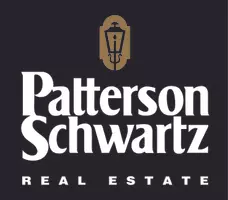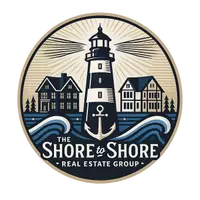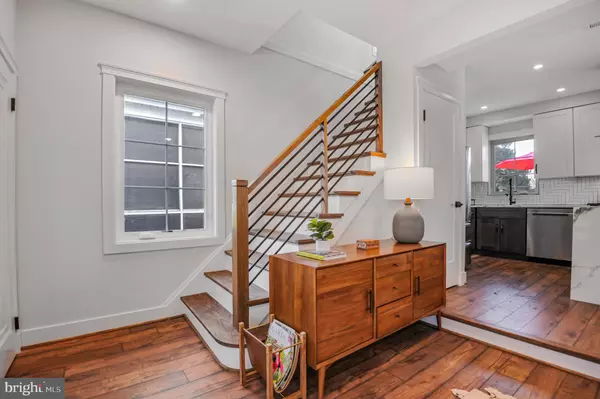Bought with Rebecca J Love • Redfin Corp
$849,900
$849,900
For more information regarding the value of a property, please contact us for a free consultation.
5 Beds
4 Baths
2,118 SqFt
SOLD DATE : 07/30/2025
Key Details
Sold Price $849,900
Property Type Single Family Home
Sub Type Detached
Listing Status Sold
Purchase Type For Sale
Square Footage 2,118 sqft
Price per Sqft $401
Subdivision Michigan Park
MLS Listing ID DCDC2176190
Sold Date 07/30/25
Style Federal
Bedrooms 5
Full Baths 3
Half Baths 1
HOA Y/N N
Abv Grd Liv Area 1,412
Year Built 1932
Annual Tax Amount $5,205
Tax Year 2024
Lot Size 5,293 Sqft
Acres 0.12
Property Sub-Type Detached
Source BRIGHT
Property Description
Significant price correction. Welcome to this stunning 4-bedroom, 3.5-bathroom single-family home in the highly sought-after Michigan Park neighborhood of Washington, D.C. Thoughtfully renovated in 2024, this beautifully maintained property seamlessly blends classic charm with modern convenience—perfect for today's discerning homeowner.
Situated on a spacious corner lot, the home is filled with natural light, enhancing its open and inviting layout. The traditional front porch leads into a stylish main level featuring a dining room, living room, powder room, and a gourmet kitchen with a large pantry and adjacent laundry room.
The second floor offers three generously sized bedrooms, including a luxurious primary suite, along with a full guest bathroom. A fully finished fourth level provides flexible space, ideal for a home office, playroom, movie room, or an additional guest bedroom.
The walk-out basement includes a separate living area, bedroom, bathroom, and kitchenette—perfect for an au pair or in-law suite.
Outside, enjoy an expansive fenced backyard, a large elevated deck, and a detached garage. The property also includes multiple secure parking spaces for added convenience.
Renovated from the studs in 2024, this home features all-new plumbing, electrical, and mechanical systems, ensuring modern efficiency and peace of mind.
Ideally located with easy access to public transportation, Brookland, Catholic University, and major highways connecting to Maryland and Virginia. Just 15 minutes from Downtown D.C.!
Location
State DC
County Washington
Zoning RESIDENTIAL
Rooms
Basement Walkout Level
Interior
Hot Water Natural Gas
Heating Central
Cooling Central A/C
Fireplaces Number 1
Fireplace Y
Heat Source Natural Gas
Exterior
Parking Features Covered Parking, Garage - Rear Entry
Garage Spaces 3.0
Water Access N
Accessibility Other
Total Parking Spaces 3
Garage Y
Building
Story 4
Foundation Slab
Sewer Public Sewer
Water Public
Architectural Style Federal
Level or Stories 4
Additional Building Above Grade, Below Grade
New Construction N
Schools
School District District Of Columbia Public Schools
Others
Senior Community No
Tax ID 4306//0017
Ownership Fee Simple
SqFt Source Assessor
Special Listing Condition Standard
Read Less Info
Want to know what your home might be worth? Contact us for a FREE valuation!

Our team is ready to help you sell your home for the highest possible price ASAP

"My job is to find and attract mastery-based agents to the office, protect the culture, and make sure everyone is happy! "







